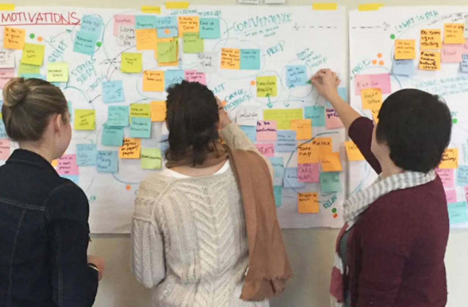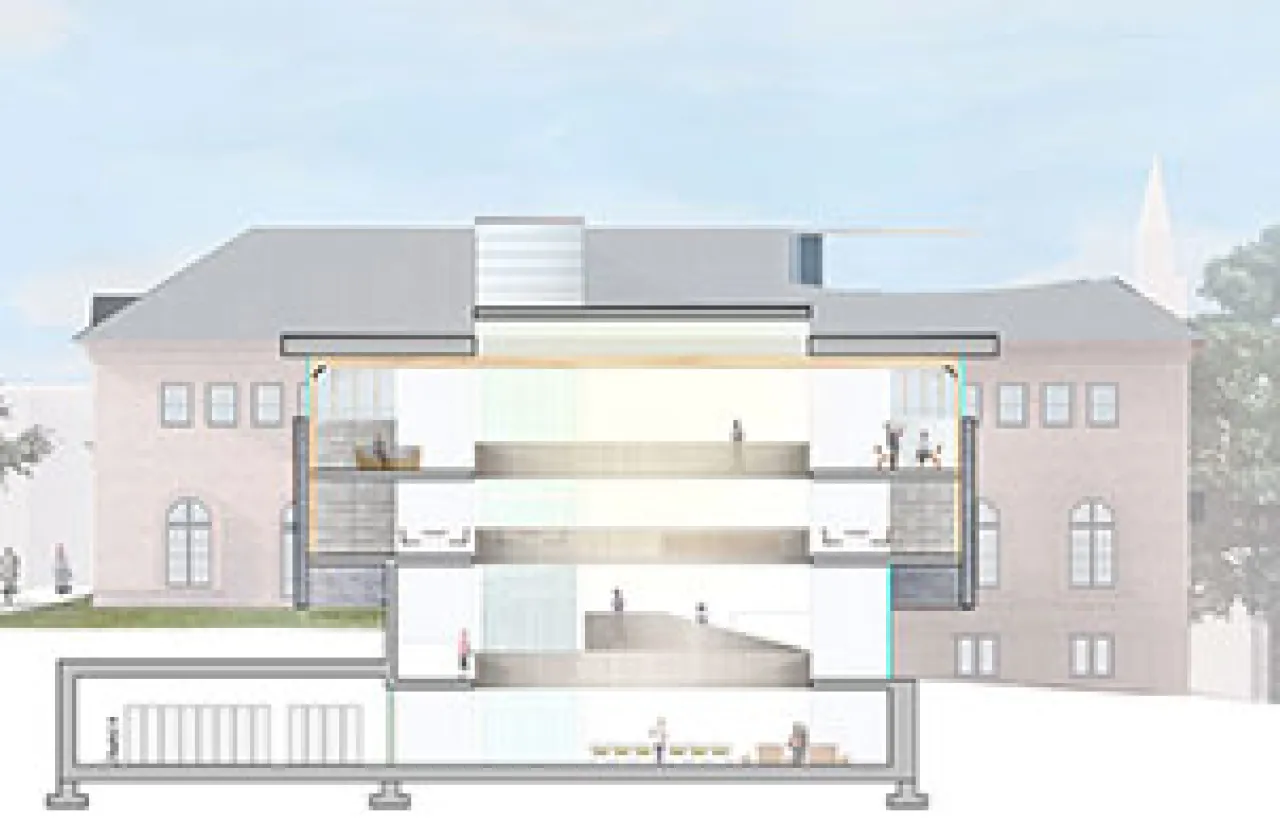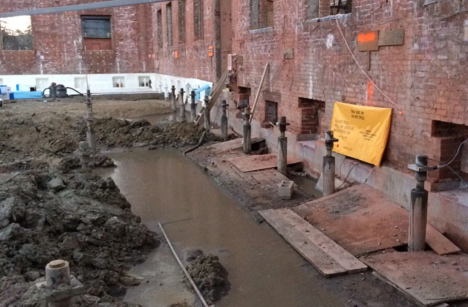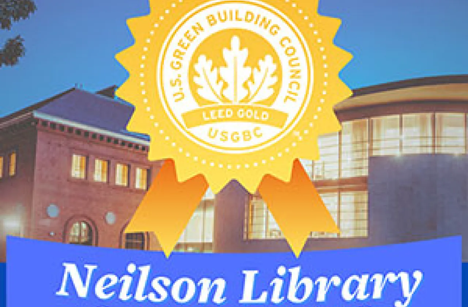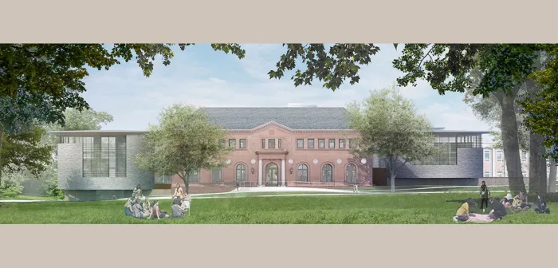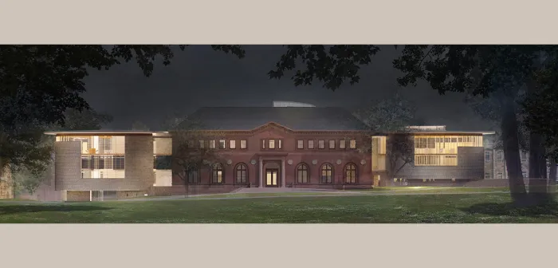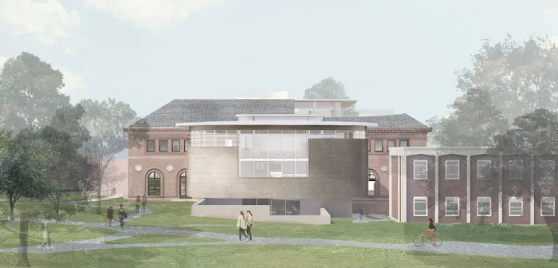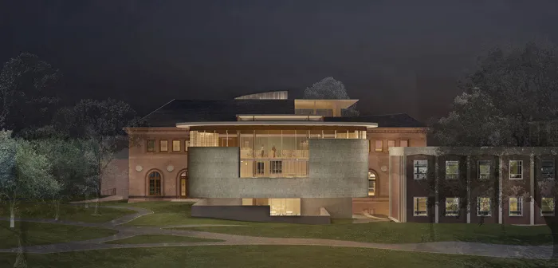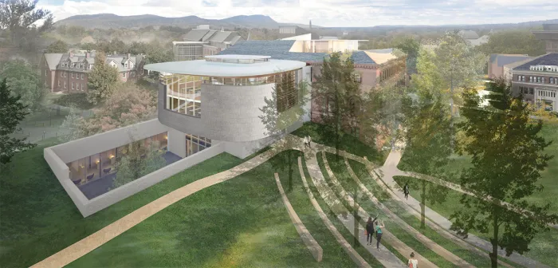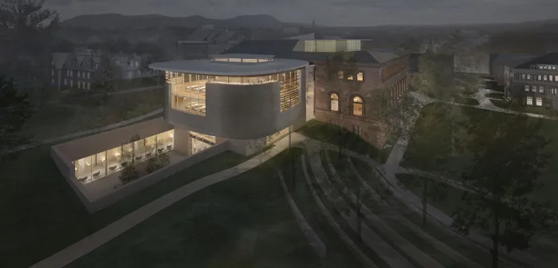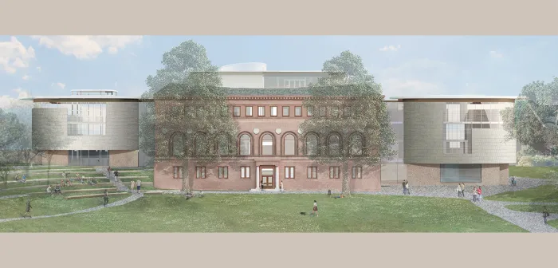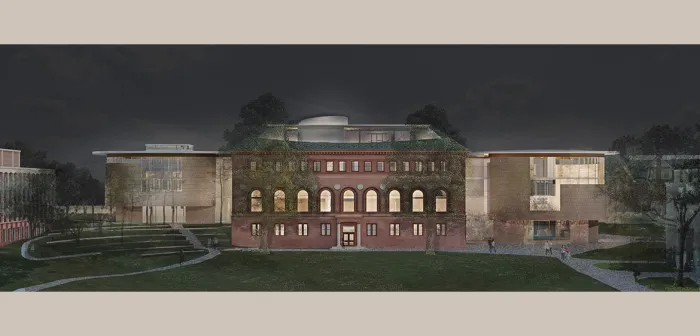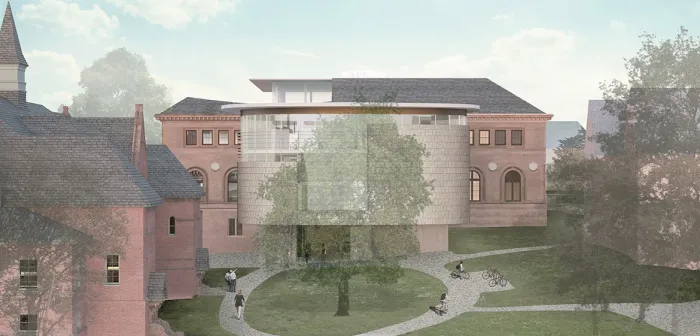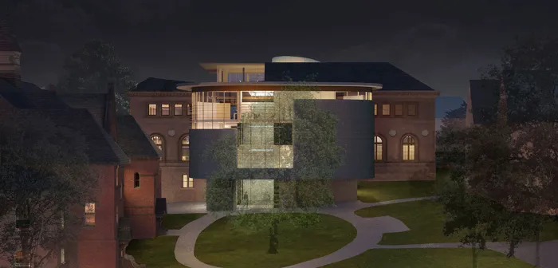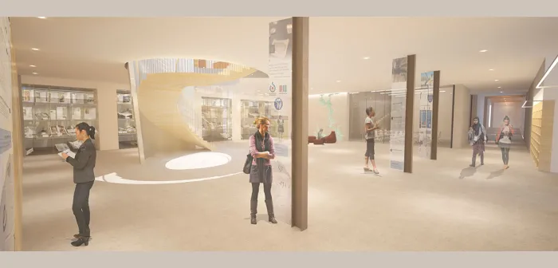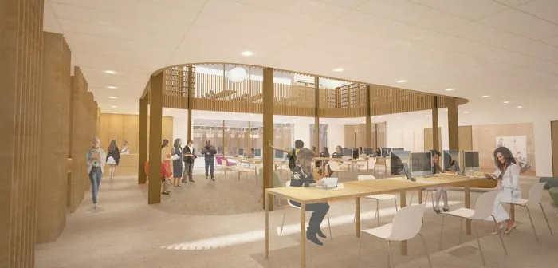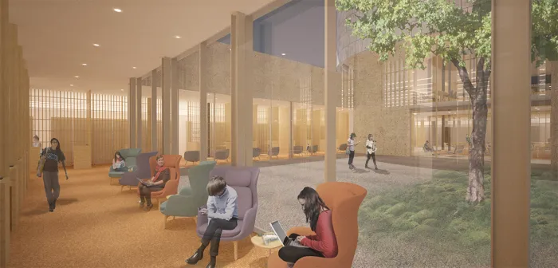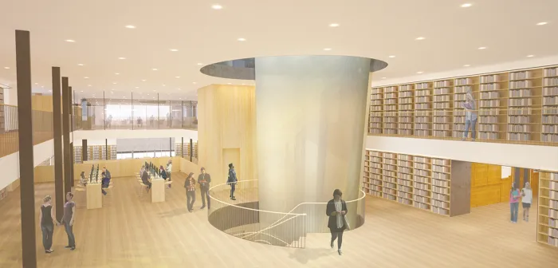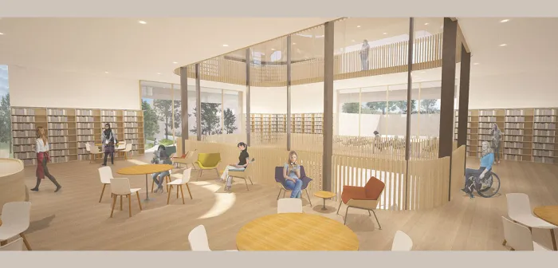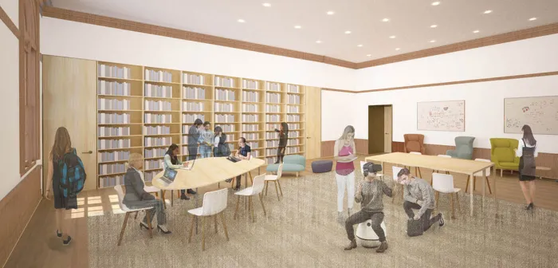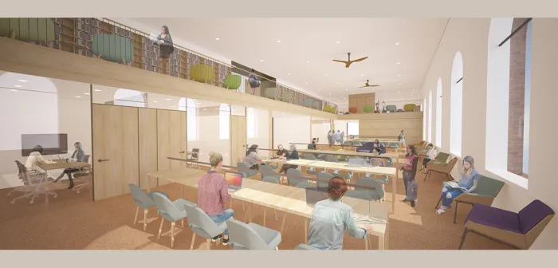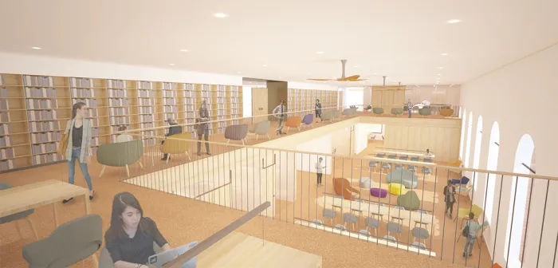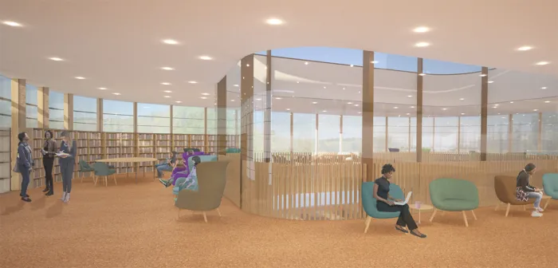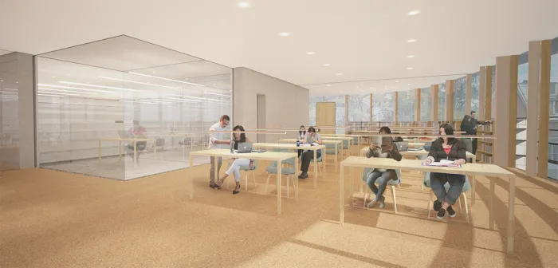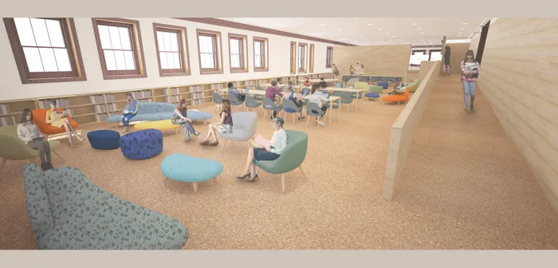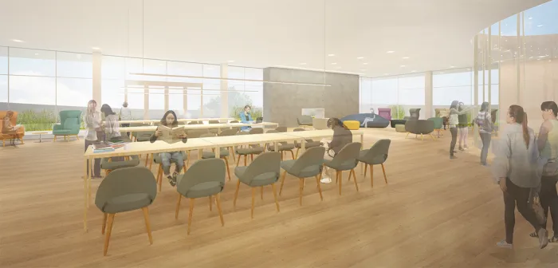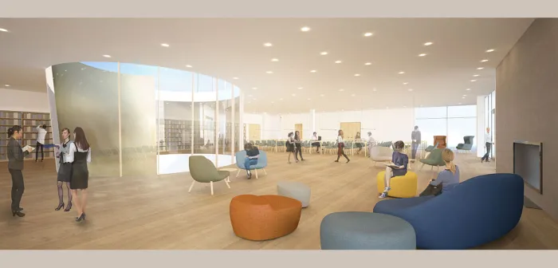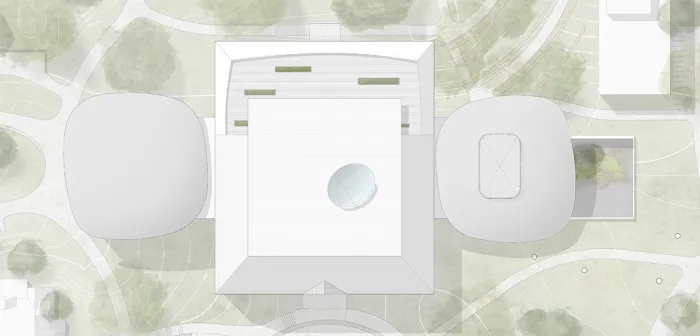New Neilson Library Building Project
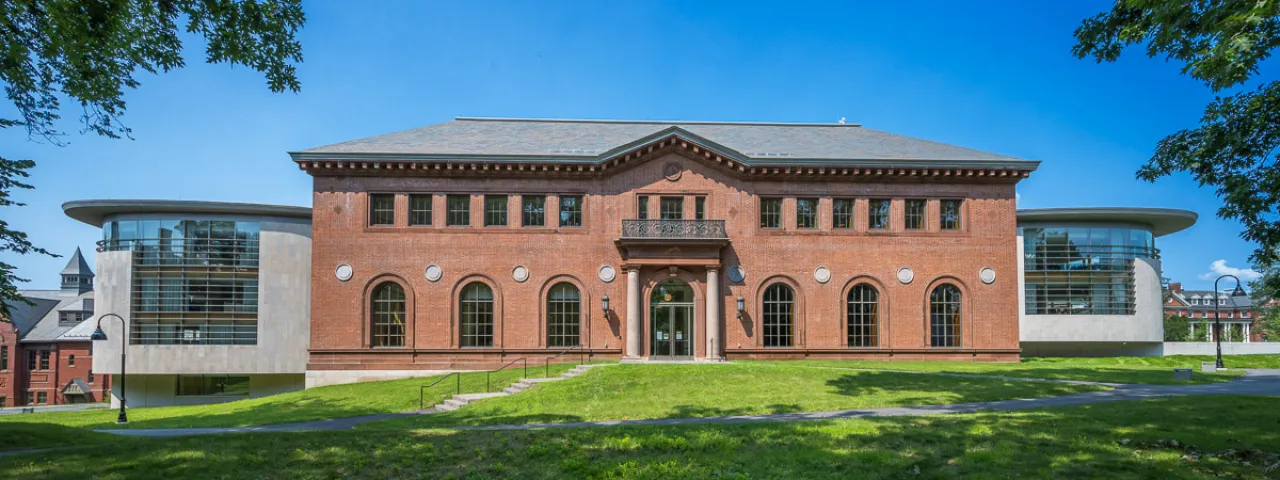
As the intellectual heart of the campus, Neilson Library advances and celebrates learning, benefiting all who come to Smith. Ground was broken in October 2017 for a new Neilson Library designed by renowned architectural designer Maya Lin. Her vision incorporates the original 1909 facade and reimagines the complex as an intellectual commons. The building opened for campus use in March 2021.
Take a Virtual Tour of the New Neilson
Construction & Project Timeline
Maya Lin's Designs for the New Neilson Library
The renovation features two new wings, dubbed “jewel boxes” by Maya Lin. The new Mary Maples Dunn south wing brings together Special Collections—the Sophia Smith Collection, Rare Books and College Archives—creating one-stop access to these important, rich materials and the staff who study and care for them. The new Ruth J. Simmons north wing is filled with spaces to support active learning and scholarship, entrepreneurship and innovation. It also includes a café and digital media hub that brings the community together. Natural light, an energy-efficient design, cutting-edge technology and flexible, collaborative work spaces combine to create a one-of-a-kind library for Smith’s next century.
Frequently Asked Questions
When did the project start and how long did it take?
Engagement with faculty and students took place during fall 2015; design work began in winter 2016. Construction began in the summer of 2017 and the building opened on March 29, 2021. See Project Timeline for more detail of the project’s phases.
Why were Maya Lin and Shepley Bulfinch chosen for this project?
The Lin/Shepley Bulfinch team was chosen for the project after an international search. Maya Lin’s celebrated work in the combined fields of architecture, art and landscape, coupled with Shepley Bulfinch’s extensive experience in creating 21st-century academic libraries, created a new library that is not only functional but forward looking.
What part of the current Neilson Library building was preserved?
The current Neilson Library was built in phases beginning in 1909. The original 1909 facade of the building was retained for its historic significance, yet remodeled and brought up to date with current infrastructure and technology.
Did Smith College employ union workers to build the new Neilson Library?
Smith College is committed to fair labor practices and has a long history of successful construction projects on campus utilizing a mix of union and non-union contractors. See Construction Labor Practices to learn more.
What percentage of the construction workforce were women?
The Neilson project’s goal was for women to represent 7% of construction workers and contractors. The actual number achieved was 6.9%. See Construction Labor Practices for more information.
How do you “futureproof” a library? How do you think 50 years ahead?
An important goal in the design and construction of the new Neilson was to create a resilient building with spaces that are flexible and adaptable to changing needs. While we can’t predict what those needs may be, we can design spaces that can respond to technological changes and be reprogrammed for new uses without great cost.
Does the building include quiet study spaces?
Yes! One of the main goals of the renovation was to create more welcoming, quiet study spaces, as well as spaces for other activities. Maya Lin has spoken a lot about contemplative spaces for work, and that approach is evident in her buildings. The Neilson Library will connect to alumnae gymnasium, which is a 24-hour study space.
Are there faculty offices in the new library?
There are no faculty offices in the new Neilson, but there are a number of classrooms and collaboration spaces that are available for faculty use. For details on recommendations on uses of space in the new building, please see the library program planning document. This document was developed in fall 2015 by the Library Program Committee, with assistance from the architects, and submitted to the board of trustees in early 2016. See also Reservable Spaces for a list of current teaching, study and collaboration spaces.
Did the library remove books from the collection as it expanded its collaborative and other spaces in the new building?
No books were deaccessioned. The construction of the new Five College Library Annex provided an opportunity for lesser-used collections to be shelved offsite with a quick retrieval system, opening up valuable space in the new library and providing better organized, easily browsable stack areas for the more heavily used collections that remain on campus.
How is alumnae gymnasium a part of the Smith College Libraries?
The newly-renovated Alumnae Gymnasium provides additional library spaces, including a User Experience Lab, collaborative workspaces, study spaces, experimental studios and a computer lab. Alumnae Gymnasium is connected to Neilson Library via a tunnel lit by walkable skylights, and provides a 24-hour study space for Smith students.
What happened with the College Archives and Special Collections?
The College Archives, Sophia Smith Collection of Women's History and the Mortimer Rare Book Collection have combined to form a unified Special Collections department within the Libraries. These three unique repositories, along with staff and teaching spaces, are located in the Mary Maples Dunn south wing, facilitating access and use of these unique and rare materials in the Gloria Steinem Reading room on the 3rd floor.
What types of sustainable practices are being used in the new building?
Creating a sustainable building was a critical objective in the design and architectural planning process. See Neilson Sustainability Features for more detail.
What types of accessible services are offered in the new building?
The design and architect team worked with the college’s Office of Disability Services throughout the project to ensure that students, faculty, staff and visitors with disabilities have equal access to and are be able to participate fully in the new library complex and its programs, services and technology. Additionally, the Accessibility Resource Center (ARC) maintains a presence in the Learning Commons, which also includes an Assistive Technology Room.
How much did the project cost and how did Smith pay for it?
The renovation and reimagining of Neilson Library, including new construction and renovation of Neilson, the renovation of alumnae gymnasium, site preparation and landscaping, was budgeted at approximately $120 million. (In comparison, Ford Hall, opened in 2010, was built for about $70 million.) Funding came from three sources: borrowing, capital project funds and philanthropy.
How can I support the mission of the Smith College Libraries?
Please consider joining the Friends of the Smith College Libraries, or visit Support the Libraries for more ways to ensure that Neilson Library continues to be a vibrant hub for learning and scholarship.
Contact
For inquiries about the building project, please use Ask Us.
