Neilson Library Construction Update, November 25, 2019
New Neilson
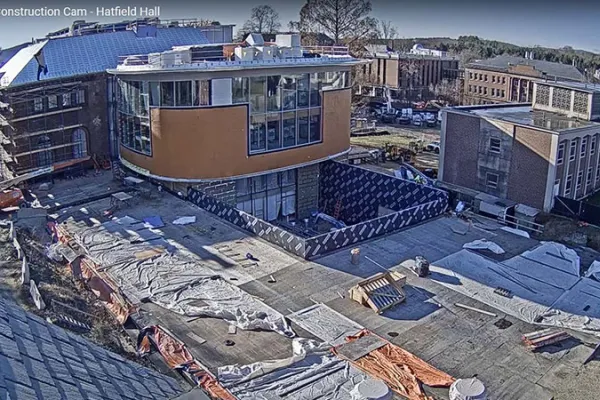
Published November 25, 2019
There will be underground utility work occurring Monday, November 25 and Tuesday November 26 at the northwest corner of the construction site near Wright Hall. The contractor will be completing work on the 8 inch water service that passes between Neilson Library and Wright Hall. This work will not impact water service to any buildings and will not impact access to the entrances to Wright Hall.
Fall 2019 Project Update
Much of the work completed since last spring, including building the new structure and refurbishing the exterior facades on the old building are speaking for themselves.
The north jewel box of the new library pictured above is now water tight. The custom timber and glass curtain-wall system is complete less one piece of curved glass that is being sent via air freight to the site. The orange mastic applied to the sheathing of the building is an air and vapor barrier material that is married into the window system. In conjunction with enhanced insulation in the walls, this will provide the high performance envelope intended for the jewel boxes.
Over the next few weeks, blocks of limestone, each weighing about 250 pounds will arrive on site and the masons will begin cladding the orange areas with the stone. Following the completion of the limestone, a series of exterior sun louvres will be applied to the mullions of the glass walls.
The black-colored waterproofing applied to the courtyard walls and first floor "plinth" areas below the building overhangs will be covered with large precast concrete panels. The contractor has gingerly begun applying those concrete panels -- some of which weigh in excess of 14,000 pounds -- to the west elevation of the jewel box. Up above, the membrane roofing material and roof insulation is installed, Later in December the glass components, that will be the light monitor for the north jewel box atrium, will be installed. Work on the south jewel box is progressing along the same lines as the north jewel box, and following just behind as planned to allow for the sequence of the work.
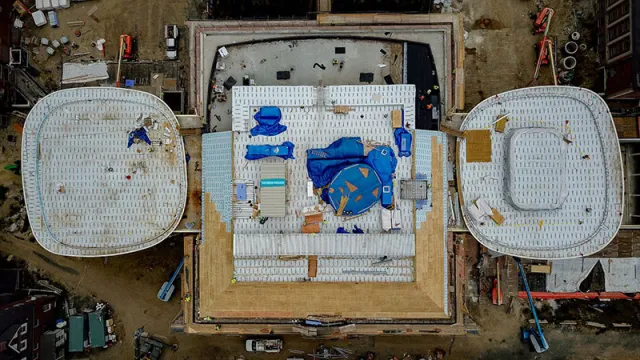
As viewed from above this image shows the north jewel box to the right and south jewel box on the left. Though a somewhat dated photo, it shows the new 1909 roof structure with insulation and sheathing installed in advance of the new slate roofing tiles. Once the nearly two-foot diameter half round copper gutters are installed at the cornice, the slate tiles will be applied on the north, east and south elevation roofs to replicate the appearance of the original Neilson Library. Towards the top of the photo, the footprint of the 4th floor outdoor terrace off of the "skyline" reading room can be seen.
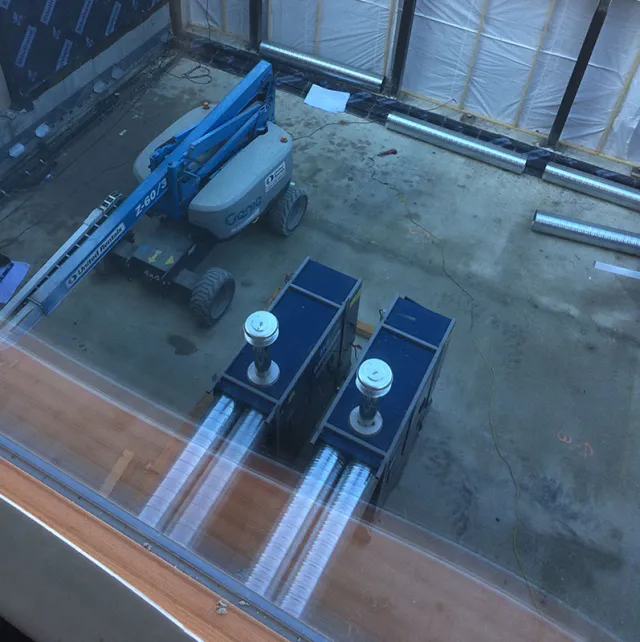
As the project moves into the winter months, provisions are in place to complete the installation of the remaining mechanical, electrical and plumbing infrastructure. Pictured above, a pair of portable gas-fired heaters are poised in the sunken courtyard to condition the north end of the building.
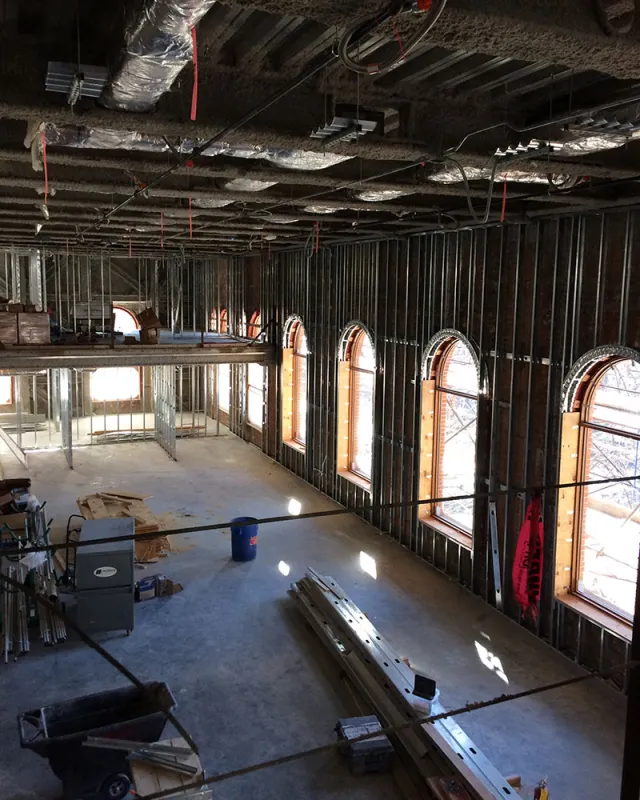
With interior partitions and windows in place, the grandeur of some of the interior spaces is taking shape. The view above is looking south from second floor mezzanine into the Learning Commons (which will offer on-site assistance with writing, accessibility services, quantitative learning, research, academic technology, and more).
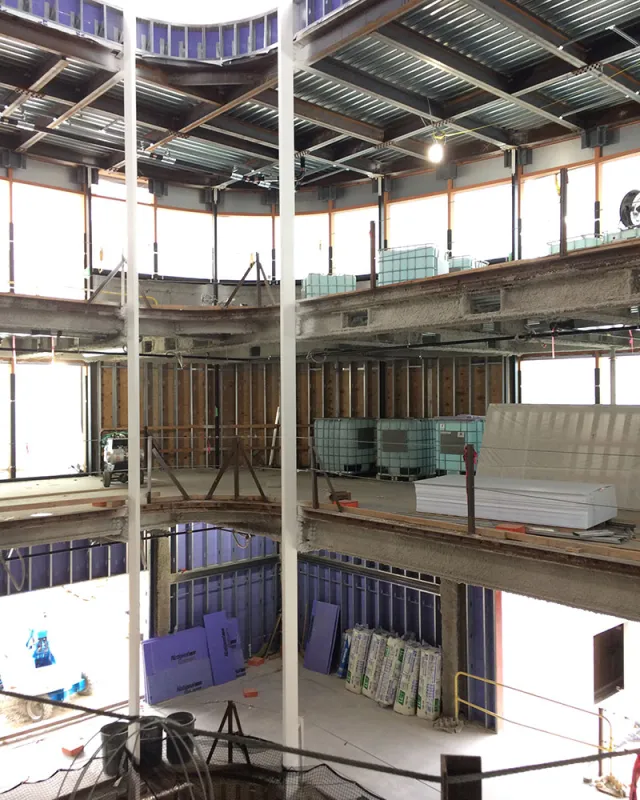
The photo above shows the interior atrium of the north jewel box and the thin four story plate columns designed to support the floors and roof, but also to compliment the airiness of the multistory space. The lowest level in view is the library cafe with the digital media hub below that and two levels of reading rooms above. Glass walls, yet to be installed around the atrium opening, will isolate the upper floor reading rooms from activity below.
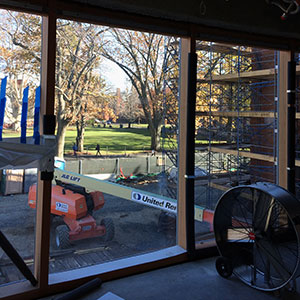
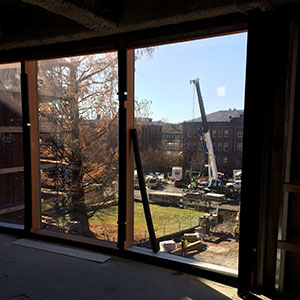
When moving around the interior of the new building, the large expanses of glass in the jewel boxes and the 1909 building provide views into the surrounding landscape that could not be realized in the old Neilson Library
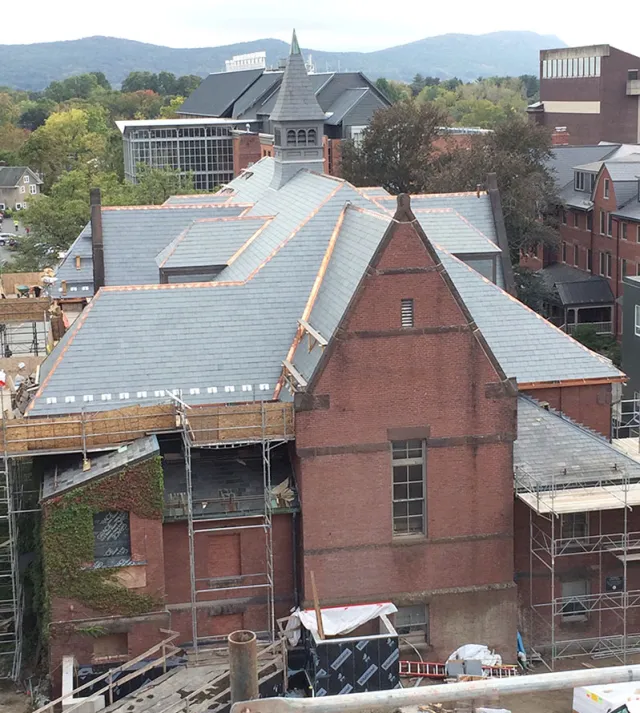
At alumnae gymnasium, the roofing and high masonry work, the interior hazardous material removal and the demolition are nearing completion.
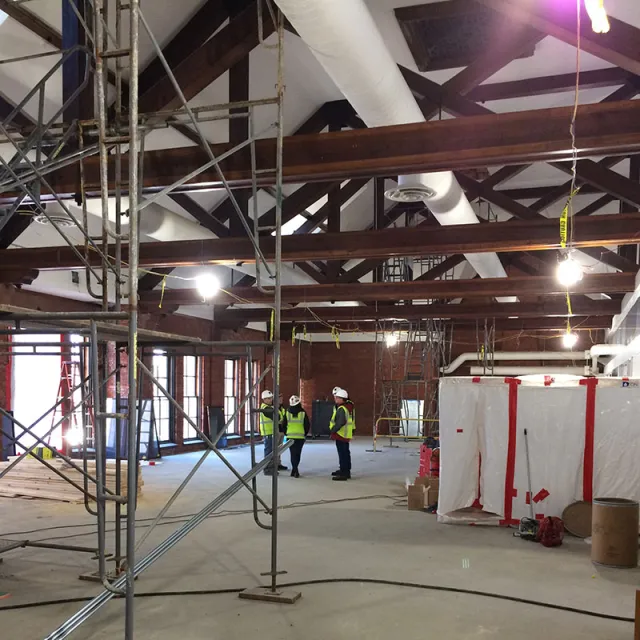
The three floors of alumnae gymnasium are prepared for an overhaul of their interiors. In the next few weeks the old window sashes will be removed to be replaced with new high performance window units to match the historic profiles of the original windows.
In addition to the construction work on the site, Smith Library staff and the consultants are hard at work completing the planning and design for the computing and audio visual systems, the new furnishings, the exterior landscape and plantings, the interior millwork and equipment. The staff are also preparing for the relocation of people, books and services back into the New Neilson. The completion of the library is one year away and we expect the time to pass quickly.
As always, if you have any questions about the project, please feel free to send an email.
Contact
Charlie Conant
Project Manager
Facilities Management
413-585-2424
cconant@smith.edu
Peter Gagnon
Capital Construction Director
Facilities Management
413-585-2406
pgagnon@smith.edu