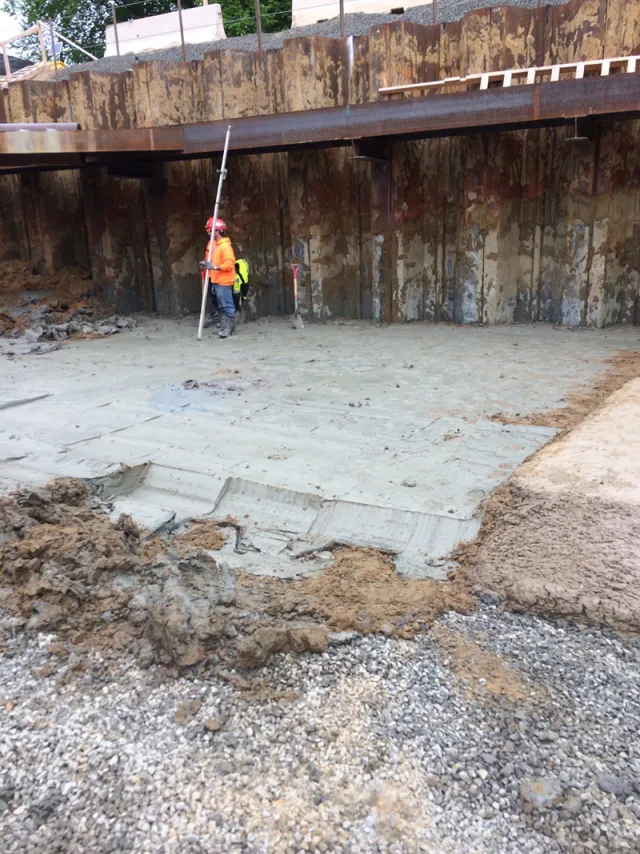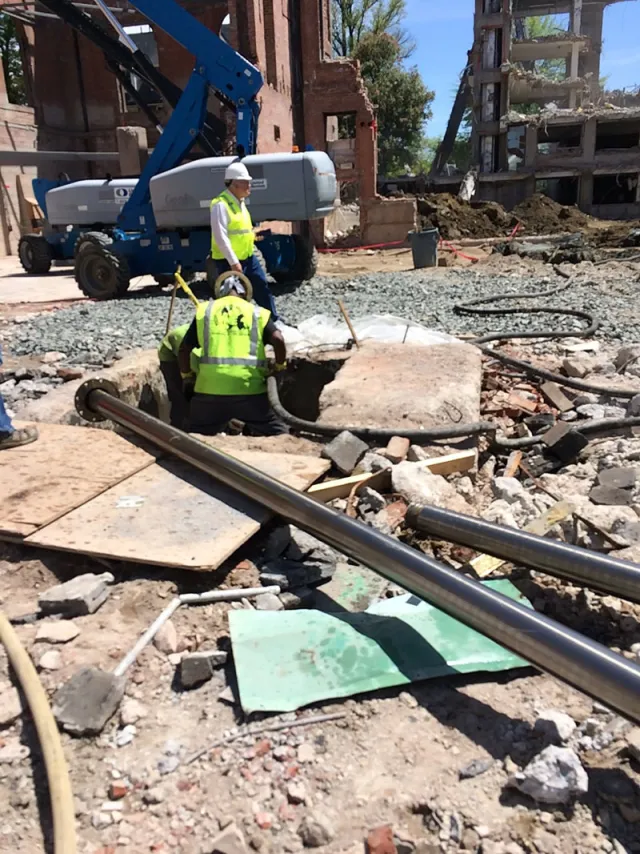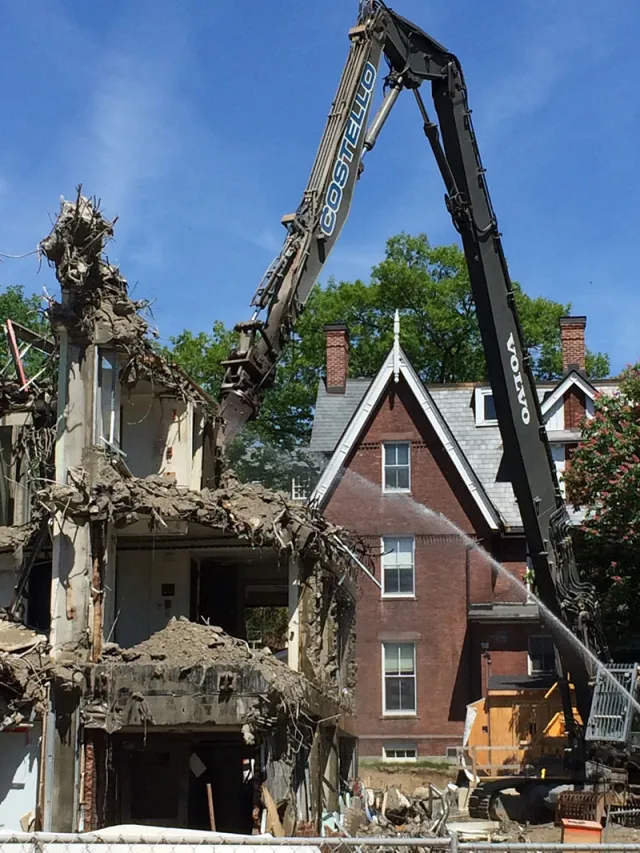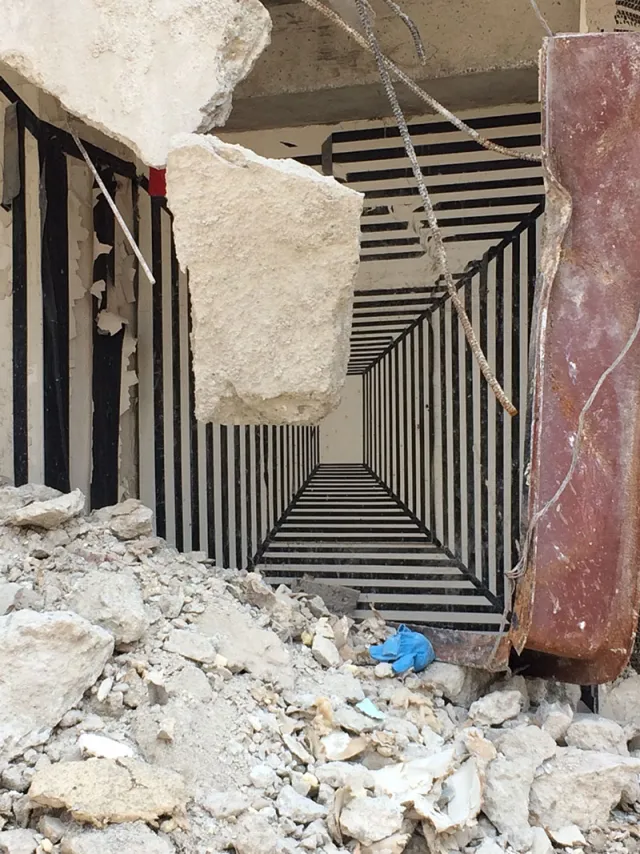Neilson Library Construction Project Update, May 24, 2018
New Neilson
Published May 24, 2018
As we move towards summer you will see an increasing amount of activity at the Neilson construction site. The focus of attention for the past 6 months has been preparation of the site for new construction, including hazardous materials removals, demolition, shoring and earth removal. We are now preparing to change gears and start constructing core.
Work at the North Site

This picture shows the former Lake Hitchcock bottom clay layer encountered at about two feet below floor level G of the library. Clay is a perfectly fine substrate for building upon, but it cannot be disturbed or it looses its bearing capacity. Therefore, in cases like this, the clay is carefully excavated to exact depths after which a concrete mud slab is immediately poured on top to protect it. The metal sheeting walls in the background will be faced off with plywood to become part of the form work for the new foundation walls. After work is complete, the concrete walls only will be relied upon for structural support. The sheets will remain in place only to minimize site disturbance and cost associated with removing them. The area pictured will be the compact book storage area just north of the north end courtyard.
Work in the 1909 Core

We knew that there were two elevators in Neilson Library and one book lift to be removed. We didn’t know that we’d find a third burred elevator pit in the 1961 north addition. It came complete with the hydraulic piston and hydraulic fluid. Crews were in this week and past removing the fluid, pistons and checking for any contaminants in the soils around the elevator pits. There interior floor slabs of 1909 have been removed and grade beams supporting former interior walls and columns are being demolished. Additional masonry patching is underway on the inside face of the remaining west and east pavilion walls to remain. The integrity of the existing masonry walls is not up to current requirements so metal ties, and lots of brick patching is needed to reinforce the walls for the life of the new building. As our structural engineer put it, the highly skilled masons on the job back in 1909 were placing the outside visible course of masonry and the apprentices were probably working the inside. The design team has settled on a rebuild in kind of the west cornice. The construction team will have plans from the architects in about a week to begin planning that work.
Work at the South Site

The photo above shows the last remnants of the south addition. Demolition to grade should be completed by the end of this week and the concrete roof over the south end sub-basement will removed next week. The existing foundation walls at the south end basement will remain as part of the new structure.
Student Wall Art Surviving in Level G 1909 Core

For more information, please see the May 9 story on the Grécourt Gate.
Contact
Charlie Conant
Project Manager
Facilities Management
413-585-2424
cconant@smith.edu
Peter Gagnon
Capital Construction Director
Facilities Management
413-585-2406
pgagnon@smith.edu
Roger Mosier
Associate Vice President
Facilities Management
413-585-2400
rmosier@smith.edu