Neilson Library Construction Update, Progress Report, December 14, 2018
New Neilson
Published December 14, 2018
As temperatures drop and snow accumulates, work will continue at Neilson to prepare for the arrival of structural steel late this winter. Here is a summary of some of the major efforts now ongoing at the site.
North Addition
Compact Book Stack Area
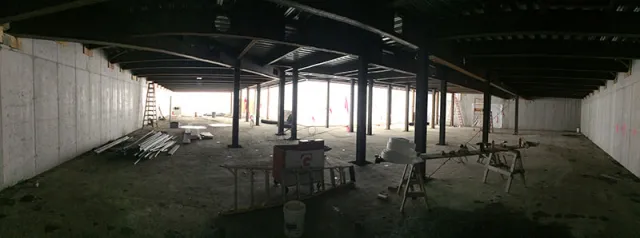
Lower level view south toward sunken courtyard from the north addition compact stack area. This area will be heated to protect the concrete deck above as it cures over the next week or two. The concrete deck was poured December 13, 2018. This will now serve as a place of refuge during work breaks for the contractors as temperatures drop. Portable gas fired units are used to heat the space.
Roof Deck
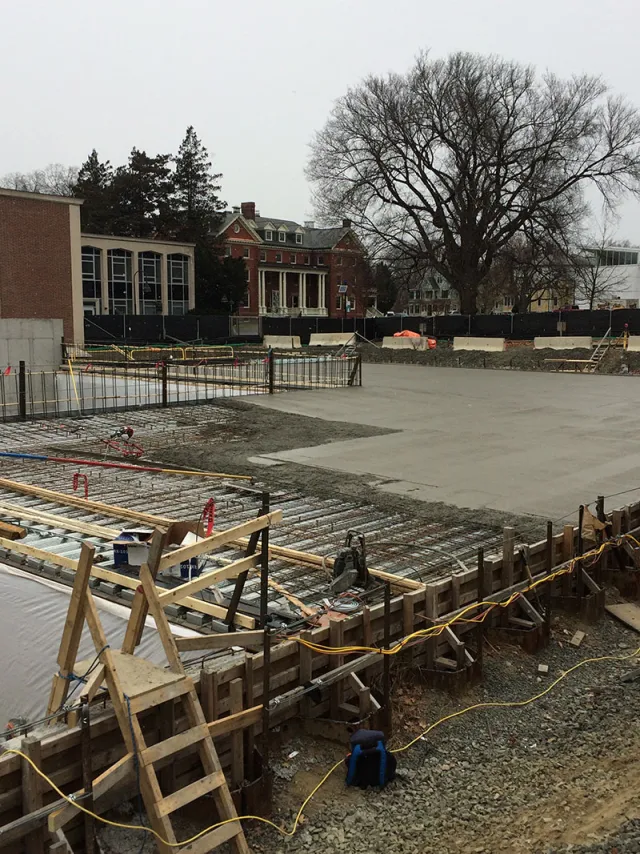
We are awaiting delivery of a final few yards of concrete for the north addition roof deck. The deck will be waterproofed, covered with protection board and a special soil medium for future landscaping.
South Addition
Mechanical Room
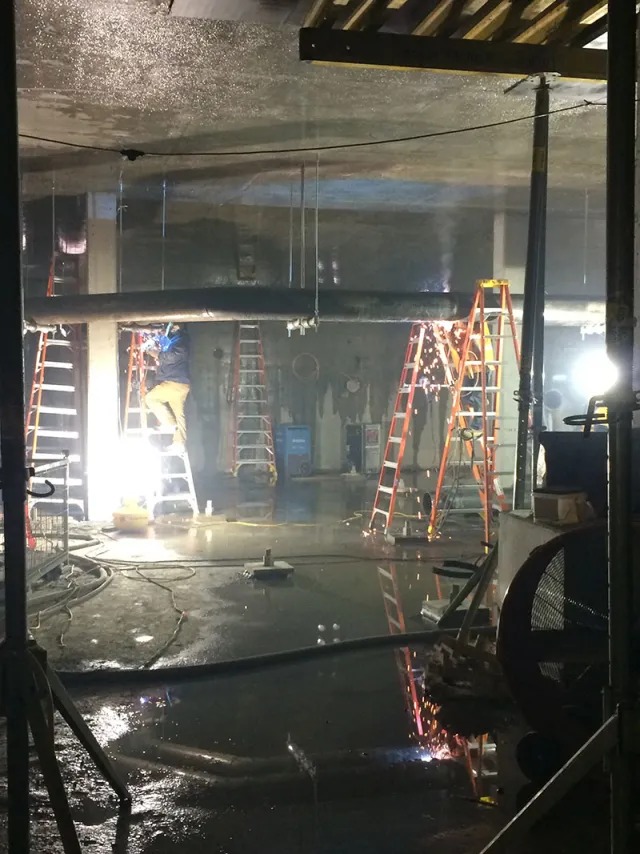
The south addition lower level mechanical room was capped this fall and work will be ongoing through the winter to prepare it for the installation of electrical, plumbing and air systems equipment. This area is heated using the ambient heat from the adjacent steam tunnel.
1909 Core
East Wall Finger Beam
(spaced 3-4 feet on center)
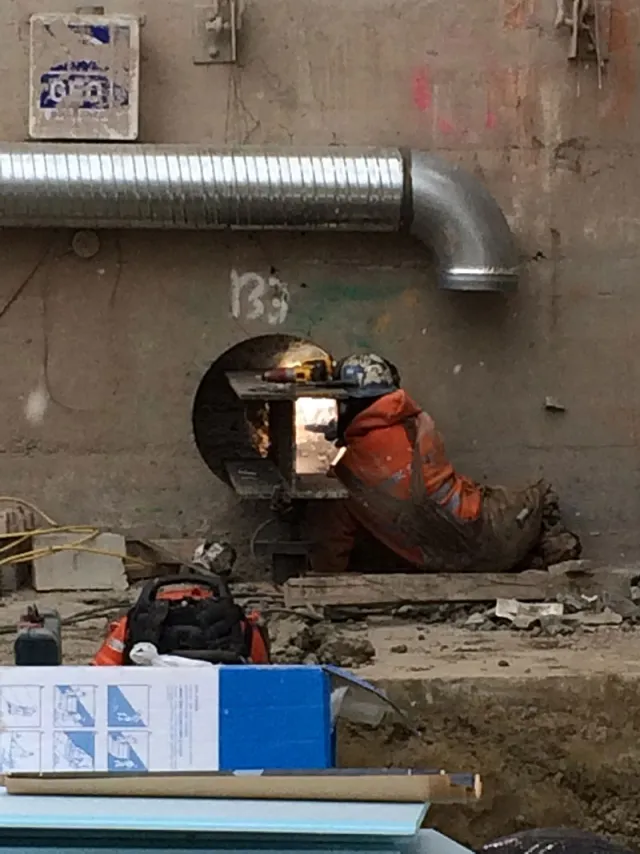
West Wall Finger Beam
(spaced 3-4 feet on center)
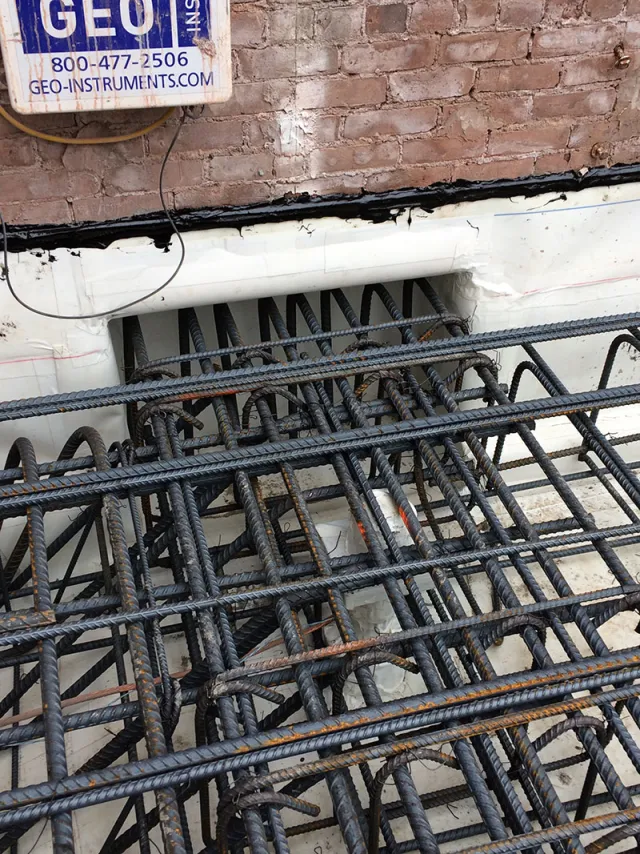
The two pictures above show two methods employed to provide additional carrying capacity to the 1909 exterior masonry walls. The 1909 core east photo shows workers installing a heavy steel beam into a pocket in the 1909 foundation. It will be immersed in concrete and connected to a mass of concrete and steel reinforcing bar in the interior floor slab. The bottom photo shows what will be a concrete encased cage of steel pocketing into the 1909 foundation wall. In both instances, piles have been drilled directly underneath. The vertical load of the 1909 wall will be transferred via a cantilever down to bedrock and onto the interior soils. The white material surrounding the work in some photos is the water proofing.
West Wall Finger Beam Pockets and Mini Piles
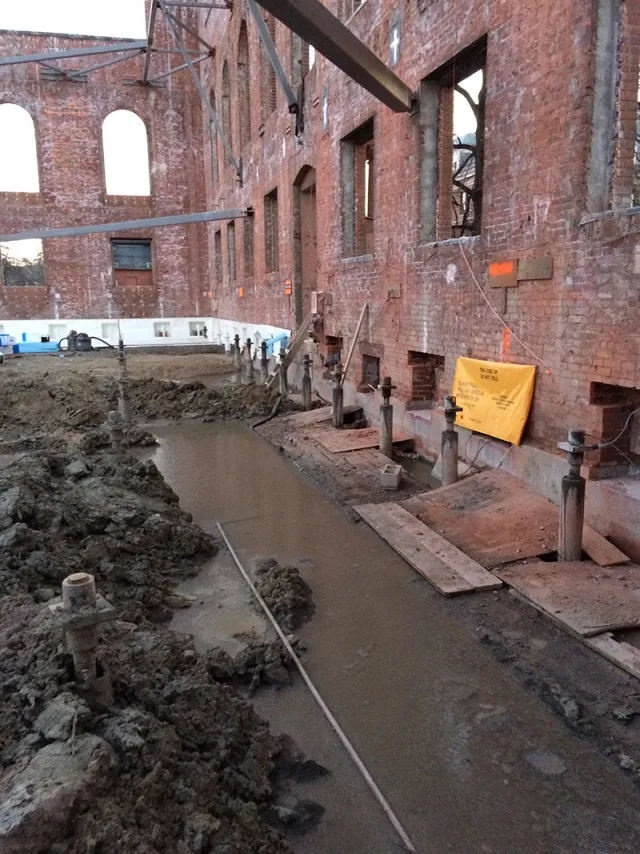
East Finger Bean Pockets and Mini Piles
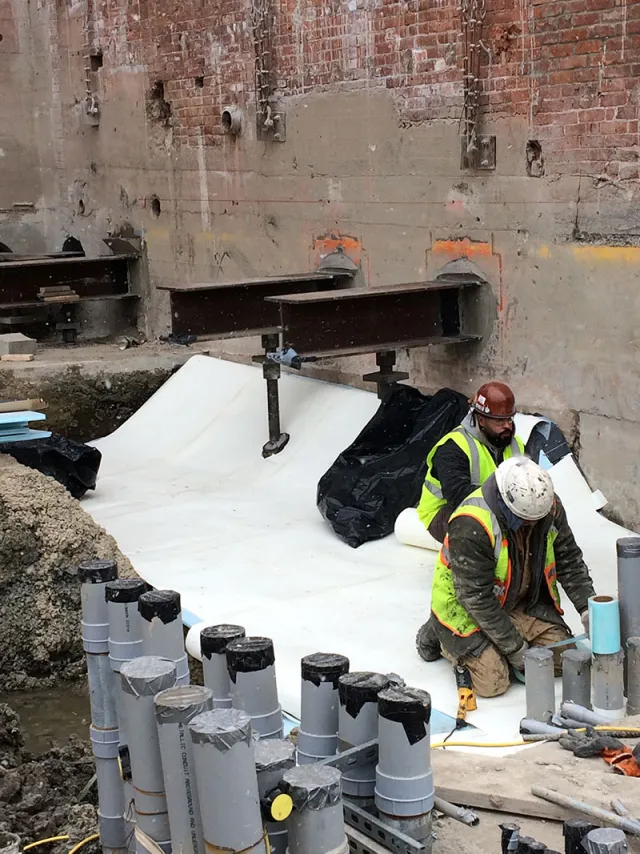
Pouring First Section of Heavy Interior Concrete Mat Slab
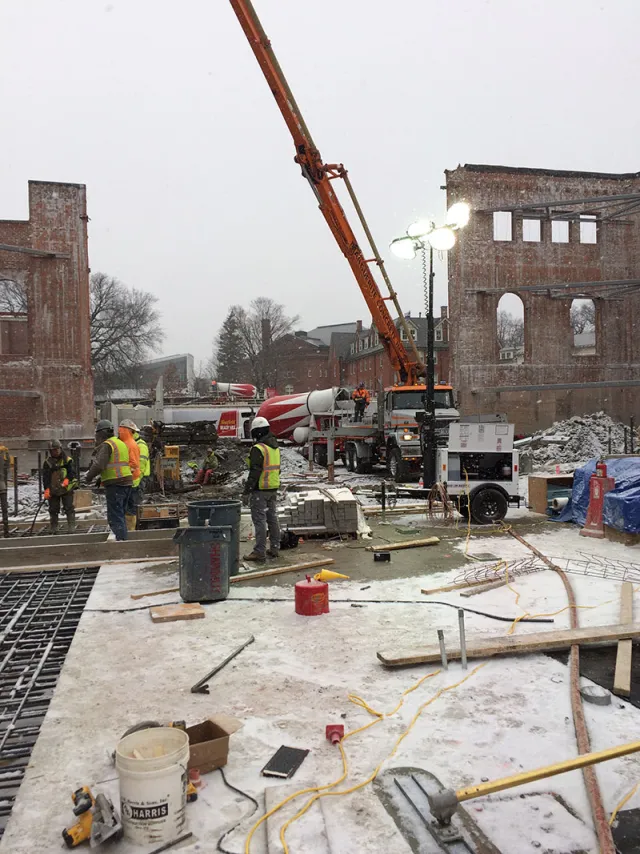
Expect to see the lights on a little later than usual as this work is completed.
Contact
Charlie Conant
Project Manager
Facilities Management
413-585-2424
cconant@smith.edu
Peter Gagnon
Capital Construction Director
Facilities Management
413-585-2406
pgagnon@smith.edu
Roger Mosier
Associate Vice President
Facilities Management
413-585-2400
rmosier@smith.edu