Neilson Library Construction Update, May 20, 2020
New Neilson
Published May 20, 2020
On Monday, May 18, 2020 per order of the Governor, the Commonwealth reduced restrictions on construction activity within its borders. For the past six weeks, the project team has moved from full shutdown to a cautious ramping up of activity and has implemented new protocols for the protection of construction workers at the Neilson Library and alumnae gymnasium work sites. The worker safety protocols put in place, and the essential work completed to protect the building, will allow construction progress to approach productivity levels from the pre-COVID 19 era. The project management team continues to surpass safety requirements set forth by the CDC, the Governor’s office and the City and Board of Health to curtail the spread of the virus and to maintain a healthy and safe worksite. On April 2, the day the project shut down, we had approximately 140 construction workers on site. Today, with careful planning and safety protocols in place, we expect to see over 150 working at the site.
The project team has also been aggressively tracking the availability of materials for the building, many of which are coming from overseas. Some building materials and equipment are coming from factories that have closed for periods of time. Fortunately for the Neilson project, we’ll receive what is needed without critical impact to the schedule. Though we have lost five weeks of construction activity, the overall impact on the schedule is still being evaluated and we continue to work on new ideas to improve the schedule.
Exterior Work
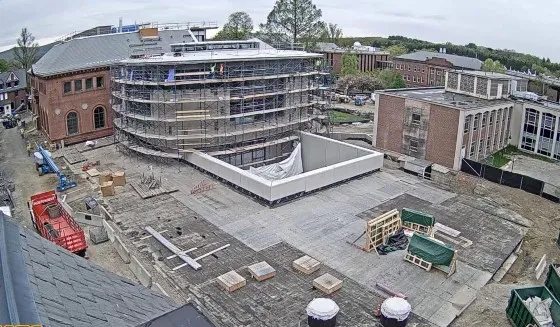
From an exterior perspective, the library and alumnae gymnasium façades are nearing completion. Staging has been removed from the 1909 core library on the west and east elevations. The roofing and the masonry restoration is complete. Today’s web camera shows the completed limestone and glass façade of the north wing. Workers are applying soffit board and cementitious plaster surface to the soffits. Once completed, the staging will be removed and the sun louvres will be applied to the large expanses of glass. Removal of the staging on the north will allow the first stages of soil backfill around the north end of the library and by the end of summer the final landscaping will begin.
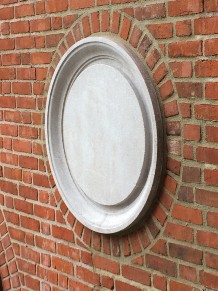
This is an image of a new piece of Tennessee Marble installed with new brick detailing around it. This replaces one that was removed when the 1939 north additional was built onto Neilson Library.
Prior to the project closing in April, the retaining walls for the amphitheater were poured. By early June these terraces will be completed and backfilled. We are monitoring how and if campus buildings will be utilized over the summer and we’ll plan accordingly as access is again cut off to the doorways in and out of Wright Hall. When the time comes, we’ll be sure to notify all about how work will impact access to Wright Hall regardless of its open/closed status.
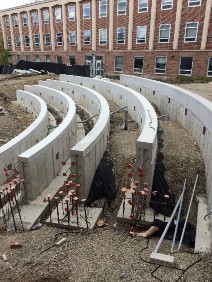
Amphitheater Terraces: The areas between the walls will be turf and reinforced turf for the mobility impaired.
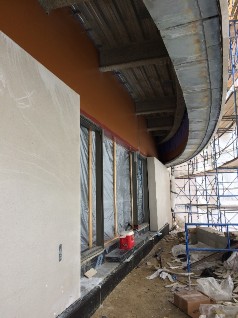 At the top of the amphitheater, the picture above shows what will be the library café entrance. The material on the wall is the large precast panels placed this past winter. The ceiling of the overhang will be a cement plaster type finish.
At the top of the amphitheater, the picture above shows what will be the library café entrance. The material on the wall is the large precast panels placed this past winter. The ceiling of the overhang will be a cement plaster type finish.
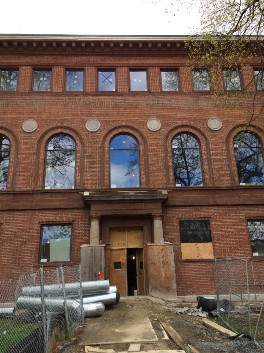 On the west side of the library, the masonry work is complete, the staging down, and all the windows are installed. Note that the glass used in these large expanses of glass has a patterned film applied between the dual panes that is virtually invisible to the human eye, but to a bird’s eye perspective, will deter them from flying into the glass. The rebuilt cornice is above and the trim at the roofline is a grey zinc coated copper and not the traditional red copper.
On the west side of the library, the masonry work is complete, the staging down, and all the windows are installed. Note that the glass used in these large expanses of glass has a patterned film applied between the dual panes that is virtually invisible to the human eye, but to a bird’s eye perspective, will deter them from flying into the glass. The rebuilt cornice is above and the trim at the roofline is a grey zinc coated copper and not the traditional red copper.
Drone images looking east and west show the rooftop terrace off the back of the level four reading room and other portions of the completed building not visible from the ground. Note the white reflective membranes on the flat roofs, the scalloped standing seam zinc coated cooper roof section off the terrace, and the slate mansard roofs wrapping around the core building to the east. Close inspection will reveal the oval glass top of the oculus and the north jewel box atrium glass.
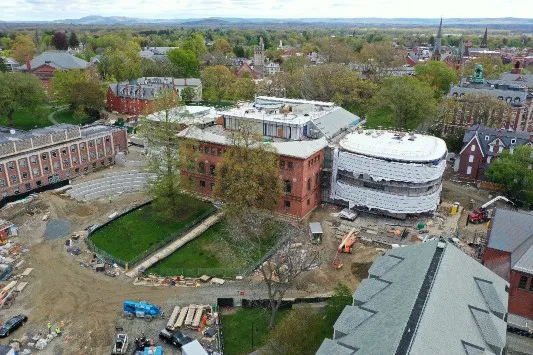
Looking east
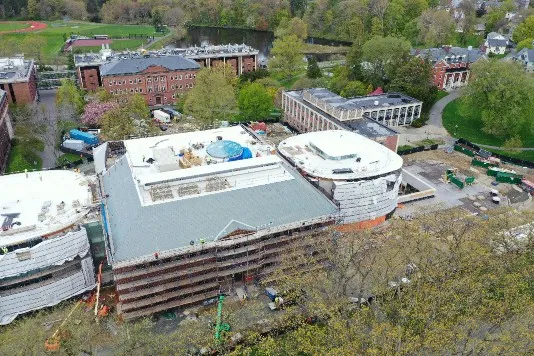
Looking west
This image below shows the top of the oculus and the extent of the fourth floor terrace off of the glassed wall reading room.
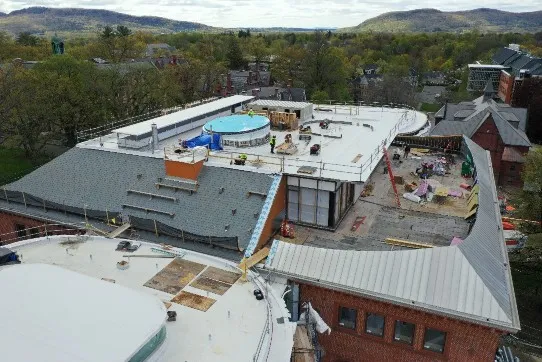
Library Interior
Work on the interior will begin shifting from the “roughing-in” of electrical, HVAC and plumbing system to wallboard, plastering and painting as we move into summer. It is a bottom to top sequence, allowing areas to be completed by one trade so that the next can follow. This process increases productivity and allows the workers to keep distanced. The variety of tasks in the building can seem endless as one crew might be applying a floor topping, while others insulate piping and others are pulling communications cables. Activity is present around every corner of the building.
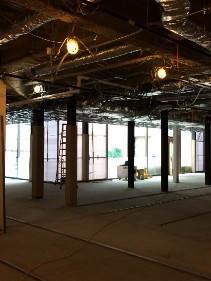 This image is taken from what will be a buried portion of the building looking towards the open courtyard. The rails for the rolling compact book storage carrels can be seen embedded into the concrete floor.
This image is taken from what will be a buried portion of the building looking towards the open courtyard. The rails for the rolling compact book storage carrels can be seen embedded into the concrete floor.
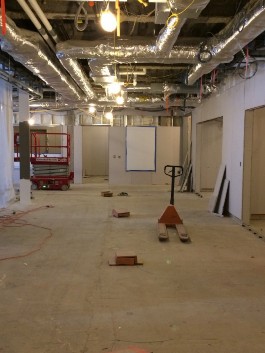 The level G staff work area is pictured here. This image provides a sense of the progress on level G to date. Ceilings will start being installed this week. The offices opening onto this work area have floor to ceiling glass walls.
The level G staff work area is pictured here. This image provides a sense of the progress on level G to date. Ceilings will start being installed this week. The offices opening onto this work area have floor to ceiling glass walls.
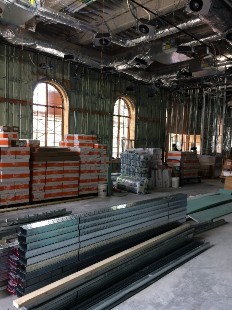 Hints of the past are evident in this image of the level one Browsing Room. The room will soon have walls and ceilings installed. The original front entrance is just past the second window.
Hints of the past are evident in this image of the level one Browsing Room. The room will soon have walls and ceilings installed. The original front entrance is just past the second window.
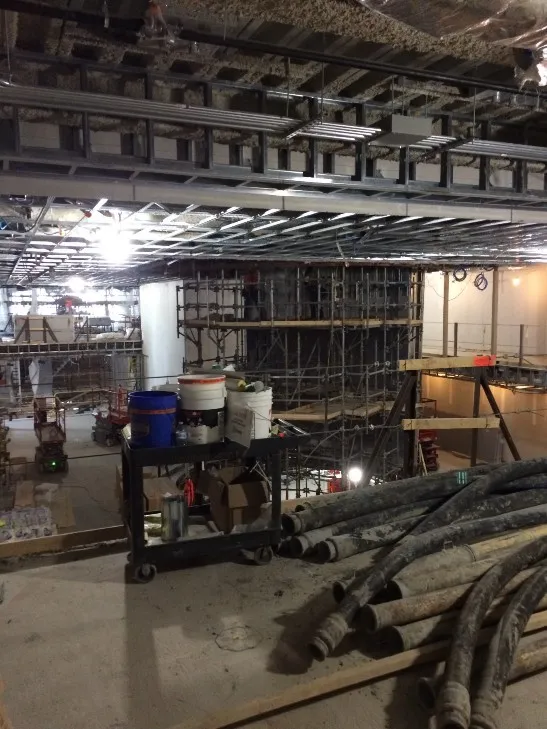
Interior photos like this of the oculus from the second-floor mezzanine of the south jewel box cannot quite capture the large volume of open space in the core of the library, but it does provide a sense of the openness at the 1909 core. The staging at the center of the photo sits inside the oculus from level G up to the glass roof 75 feet above. Two thirds of the curved wall surrounding the oculus is glass and the remaining third is a curved reflecting wall that will have a specialty plaster finish applied to reflect daylight from the glass roof throughout the core of the building.
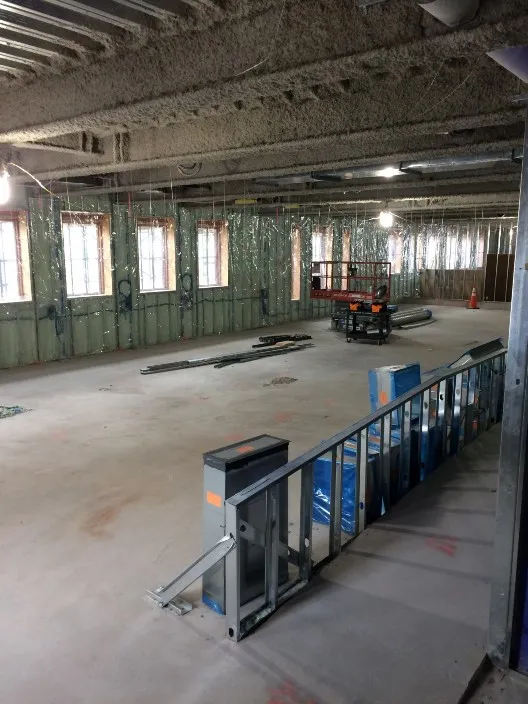
The level three Collacott Reading Room with ramped entry in the foreground is shown above. The Special Collections Classroom is in the distance, past the dividing partition between it and the reading room. Both rooms when fitted out, will have a double ceiling with acoustical insulation installed to dampen any potential sound from the 4th floor mechanical room above. The Collacott Room will be furnished with the original pedestal leg reading room tables along with other new furniture and new built-in reading nooks along the window wall. Though the room is in the same location as it was pre-renovation, the floor height is much higher allowing views from the windows onto Neilson lawn.
Alumnae Gymnasium
At alumnae gymnasium, work on the interior and new loading dock is in full swing at the moment. To date the contractors have installed the new roof slates and copper flashings, new windows, completed abatement, the demolition of interior components and are installing the interior electrical, plumbing an HAVC systems.
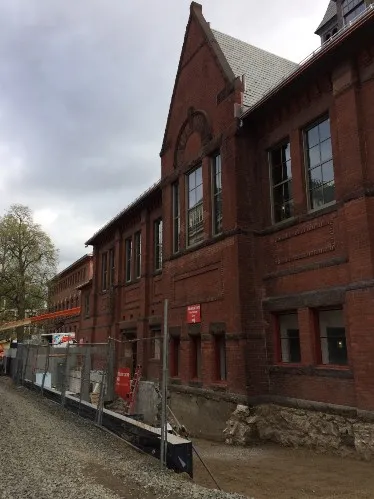
The shipping and receiving area for the library is tucked away on the west side of alumnae gymnasium adjacent to the Green Box. A slightly pitched ramp with a retaining wall is shown here. Delivery vehicles will back down to a covered portico where trash and recycling will leave the building and materials arriving for the library will be delivered. The shipping and receiving area is on the lower level of alumnae gymnasium and is connected to Neilson Library by an underground connector. Immediately behind the portico is a depressed vault into which the emergency generator for Neilson Library, alumnae gymnasium, Washburn House and Hubbard House will be located.
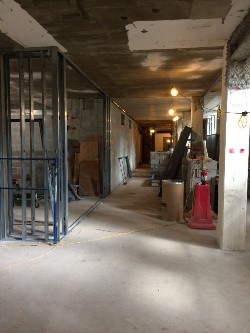 The mechanical room cement block wall located on alumnae gymnasium lower level is shown here and to the right is an area that will be furnished for extra student study space. Beyond is the connector tunnel to the library and at the location of the picture taker, is the gaming and experimental studios, formerly the tv studio and the teleconferencing room.
The mechanical room cement block wall located on alumnae gymnasium lower level is shown here and to the right is an area that will be furnished for extra student study space. Beyond is the connector tunnel to the library and at the location of the picture taker, is the gaming and experimental studios, formerly the tv studio and the teleconferencing room.
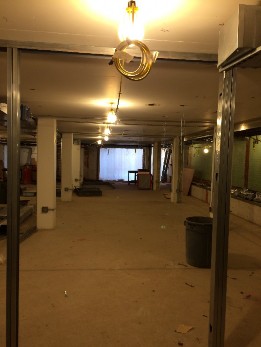 This image of the alumnae gymnasium level two technology classroom shows the cutout for a new on-grade entrance to alumnae gymnasium in the distance. This level of the building was reconfigured in 1982 for collections storage with no windows and low ceilings. The new glass entryway and a natural light-well at the opposite end will enhance this repurposed space.
This image of the alumnae gymnasium level two technology classroom shows the cutout for a new on-grade entrance to alumnae gymnasium in the distance. This level of the building was reconfigured in 1982 for collections storage with no windows and low ceilings. The new glass entryway and a natural light-well at the opposite end will enhance this repurposed space.
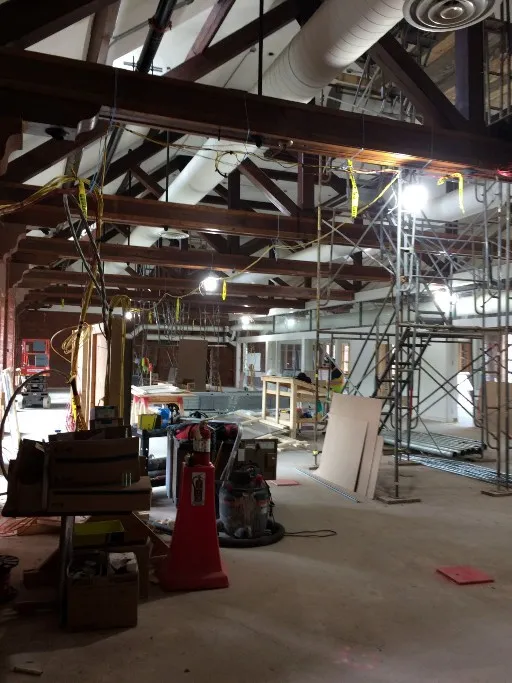
Level three of alumnae gymnasium, formerly the Special Collections Reading room and staff offices, will remain in its current configuration, but will be completely refurbished with new building systems, restroom facilities, furnishings and finishes.
Contact
Charlie Conant
Project Manager
Facilities Management
413-585-2424
cconant@smith.edu
Peter Gagnon
Capital Construction Director
Facilities Management
413-585-2406
pgagnon@smith.edu