Neilson Library Construction Update, March 3, 2020
New Neilson
Published March 3, 2020
The mood is upbeat at the construction site with the weather improving and work for the most part unencumbered by the elements. The building exterior is approaching completion as masons install the limestone blocks under the staging wraps and roofers complete the slate tile on the 1909 Neilson sloped roofs. The contractor expects to have the entire exterior facade completed in about two months.
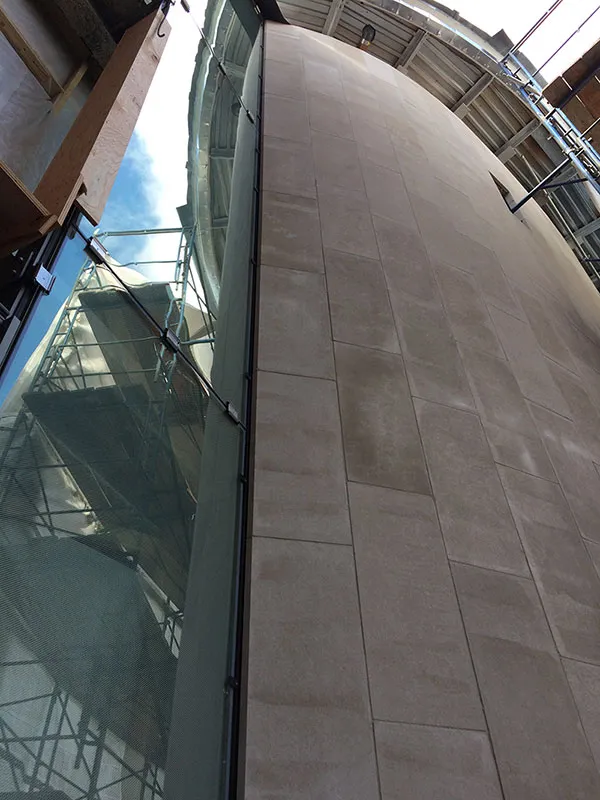
Intersection of the glass throat wall and the north addition limestone.
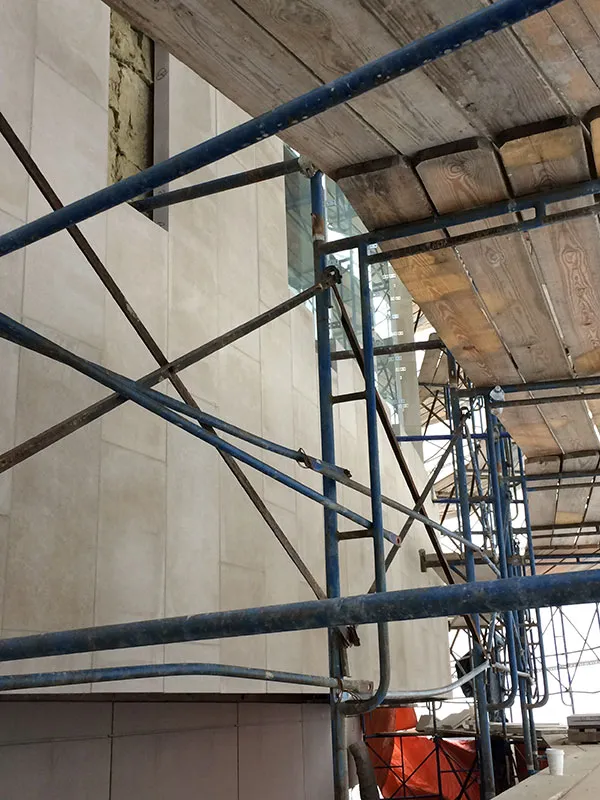
Limestone panels installed on the north addition.
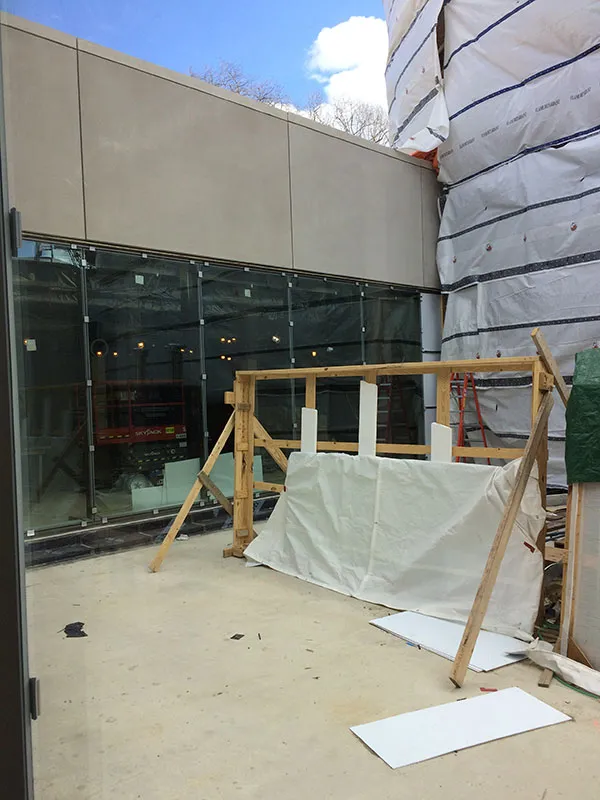
View from the sunken courtyard showing new precast concrete panels and the glass panels allowing light into the below grade spaces. This view is looking towards College Hall.
Site work at the amphitheater is well underway. The concrete retaining walls that will create the lawn terraces in the amphitheater are in place and will soon be backfilled. Once the exterior facade is completed, site work will begin in earnest on the north and east sides of the building.
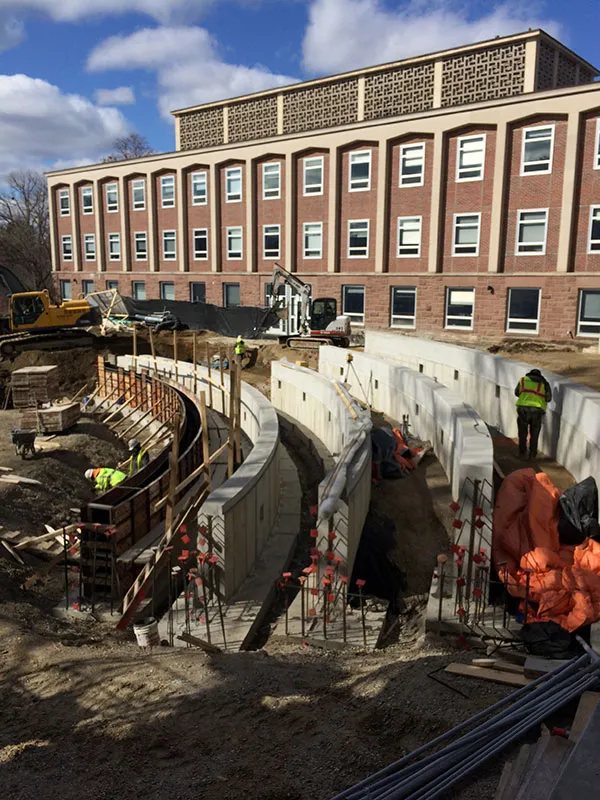
Amphitheatre retaining walls.
The interior work is progressing quickly at this time. As the mechanical and electrical trade complete wiring, piping and ductwork, plasterers and wallboard contractors follow close behind. The work flow is staged from the bottom floor to the top floor allowing each trade to advance slowly upward unimpeded by other trades.
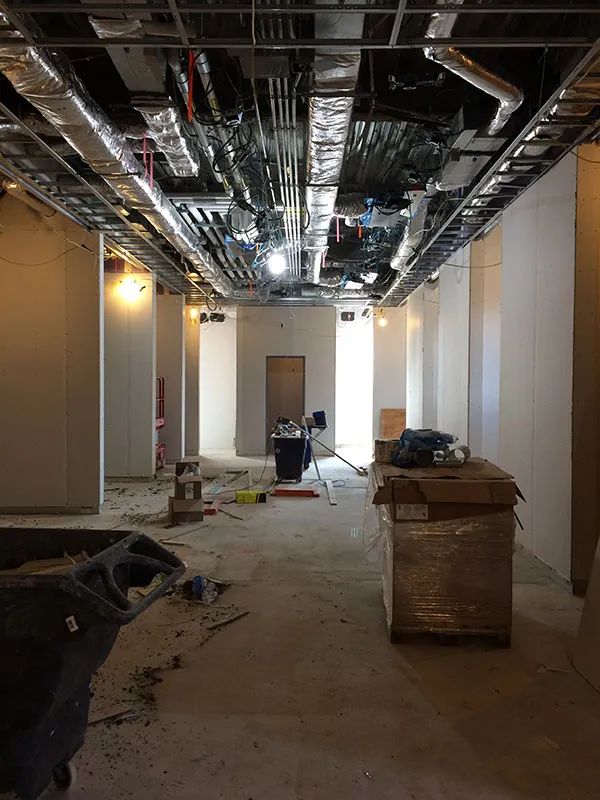
The status of completion on level G.
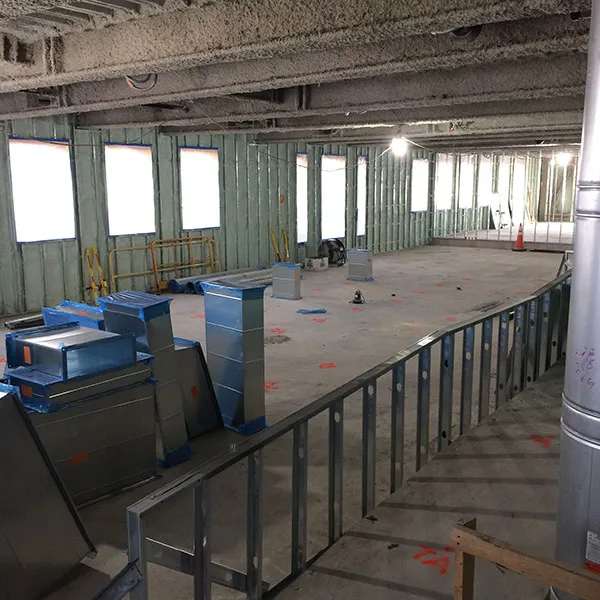
The level three reading room shows a different level of completion.
The main architectural feature of the building and one of the most challenging structures to complete is the center oculus. With a glass roof and side walls, the oculus will deliver natural light from the highest point of the building to each level of the library, including the ground level five stories below. The installation of the staging, required to complete the oculus glass surrounds and the other components took the crew well over one week to assemble.

This photo taken from the fourth floor reading room shows the staging assembly nearly complete.
The following photos are just a few of the interesting features showing progress on the project.
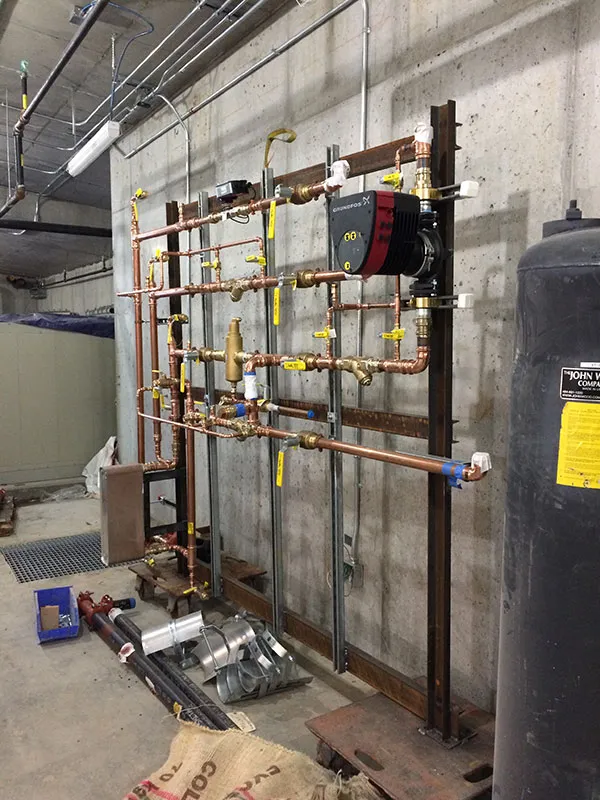
This image shows a shop fabricated series of valves and pipes brought in on temporary casters. This assembly will be removed from the rolling base and permanently installed in the north mechanical room. This work was likely done weeks, possibly months ago in the shop during weather that would not facilitate the work at the site.
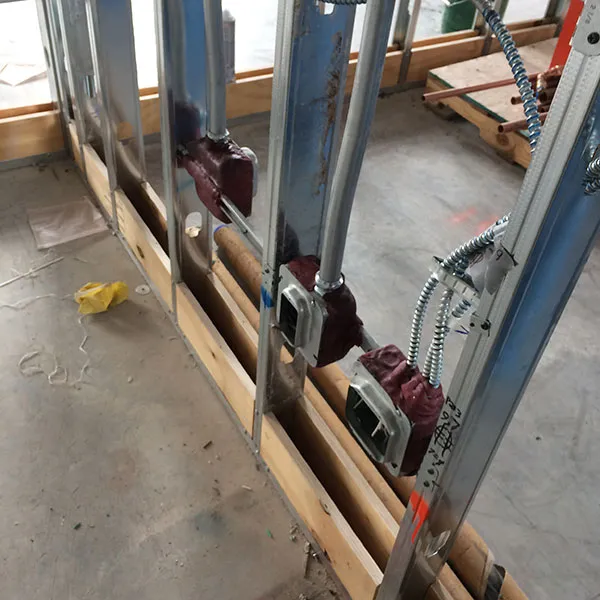
To enhance acoustical separation between spaces in the library, a mastic is applied to seal the back of the receptacles. The receptacles are also staggered to minimize the transfer of sound through the wall.
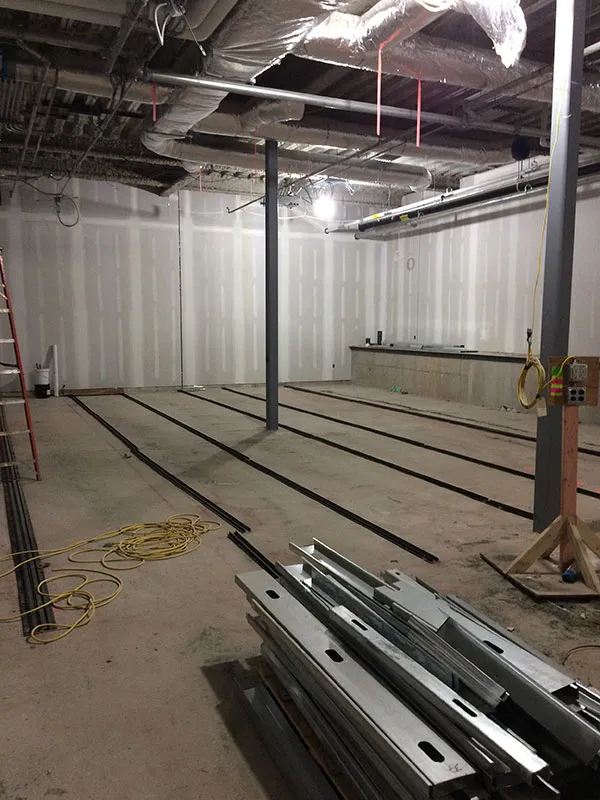
In collections storage areas, the rails to support the compact shelving units are being placed. This photo is taken in the Special Collections storage on level G.
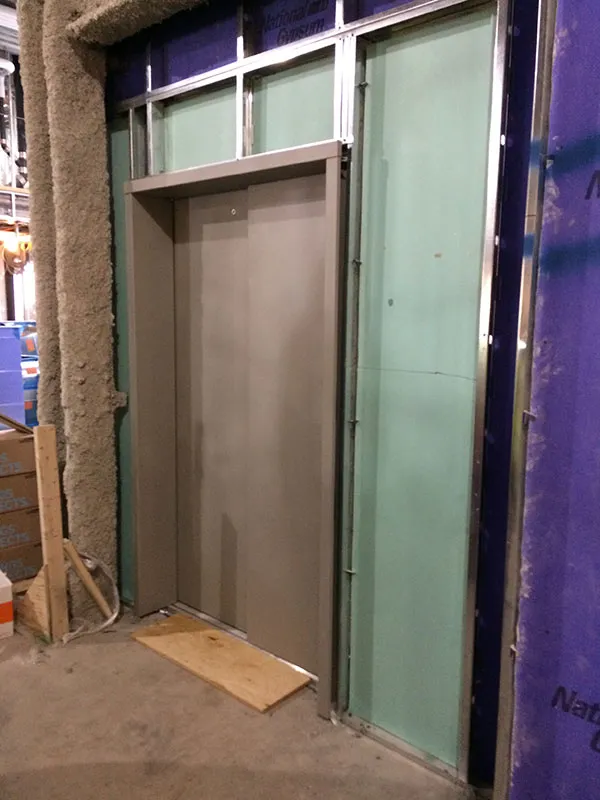
There is actually an elevator behind this door and another 4 elevators being installed in the two buildings. Elevators need to be designed and ordered well in advance of the actual installation.
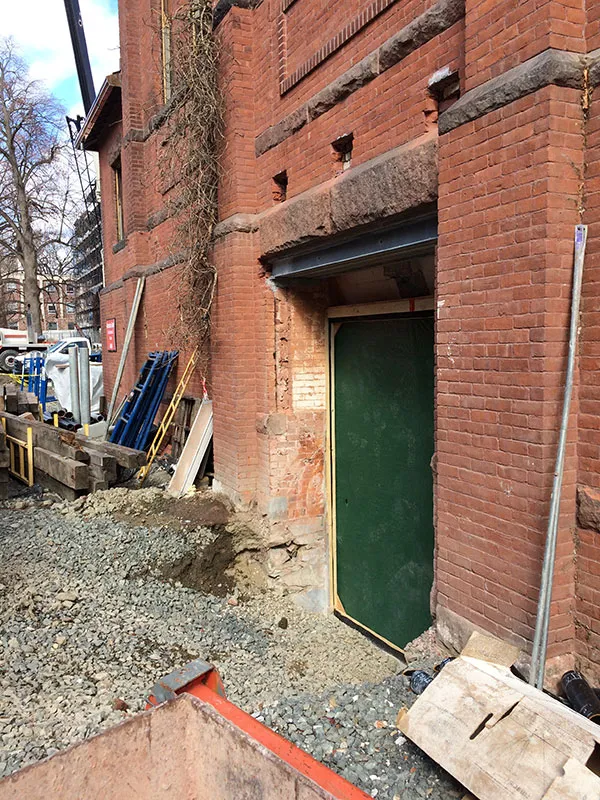
This photo shows a new opening cut into the exterior wall of alumnae gymnasium. This will be the loading dock entry to both alumnae gymnasium and Neilson Library. There will be a sloped drive down to this entry and a roof overhead.
Contact
Charlie Conant
Project Manager
Facilities Management
413-585-2424
cconant@smith.edu
Peter Gagnon
Capital Construction Director
Facilities Management
413-585-2406
pgagnon@smith.edu